Buildings 2: Viewpoint
October 13, 2021
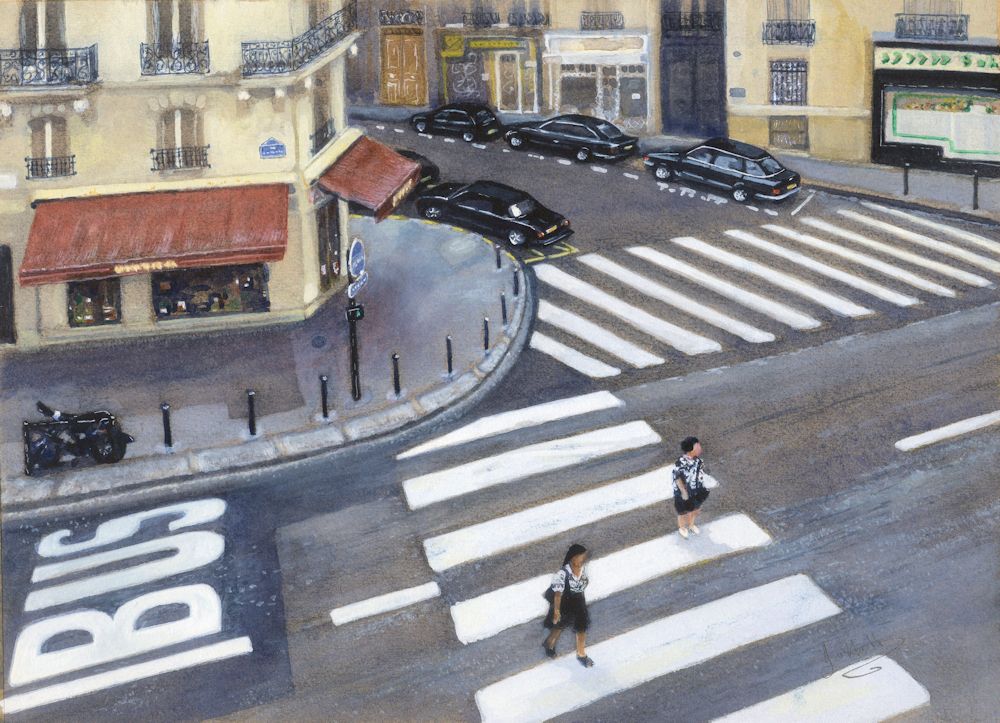
Gouache and watercolour on grey paper
The Importance of Viewpoint
This week we explore looking at buildings with regard to the artists viewpoint.
First look at the Pinterest board at:
https://www.pinterest.co.uk/jhall1282/buildings-in-art/town-square-or-street/
Think about the viewpoint from which these works were made. Was the artist looking up at or down on the street. Also look at whether the scene is on level ground or a slope. What happens to the horizontal structures e.g. window ledges and door lintels in relation to the ground when the buildings are on a slope?
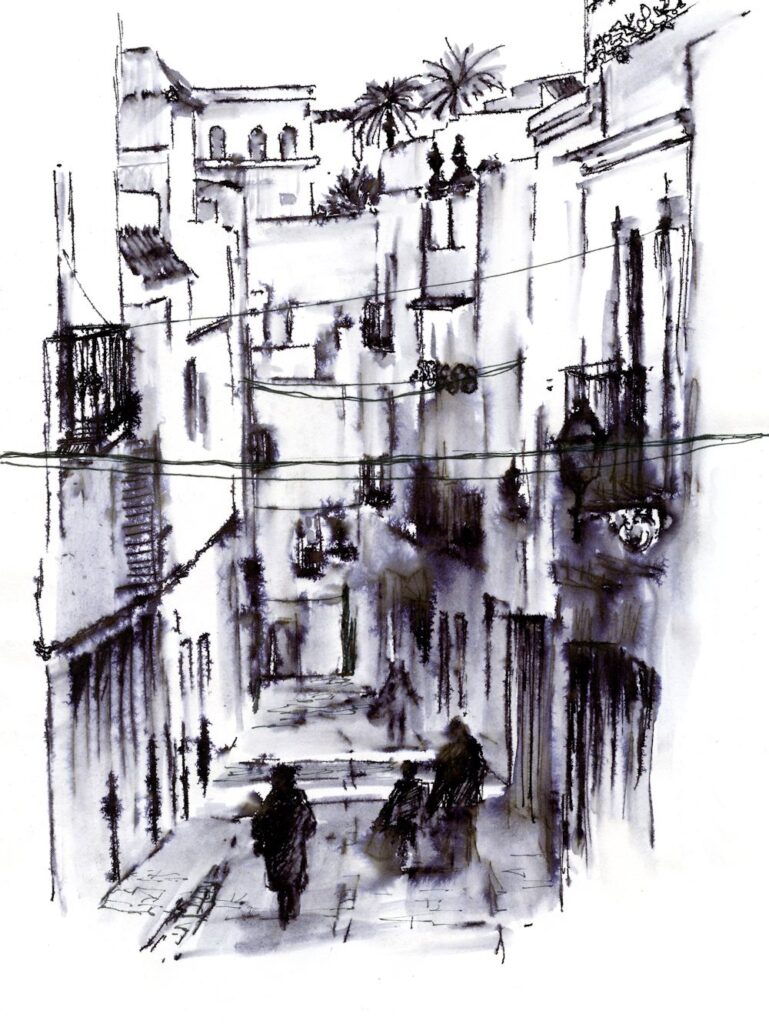
Ink and wash
In drawing a straight street it may be useful to understand how single point perspective works. Where a group of buildings or single buildings are being drawn it is also useful to come to grips with two point perspective. In many situations where buildings are at different angles to each other measurement or estimating the relative sizes of the forms becomes increasingly important. The following diagrams describe how the most basic forms of perspective work.
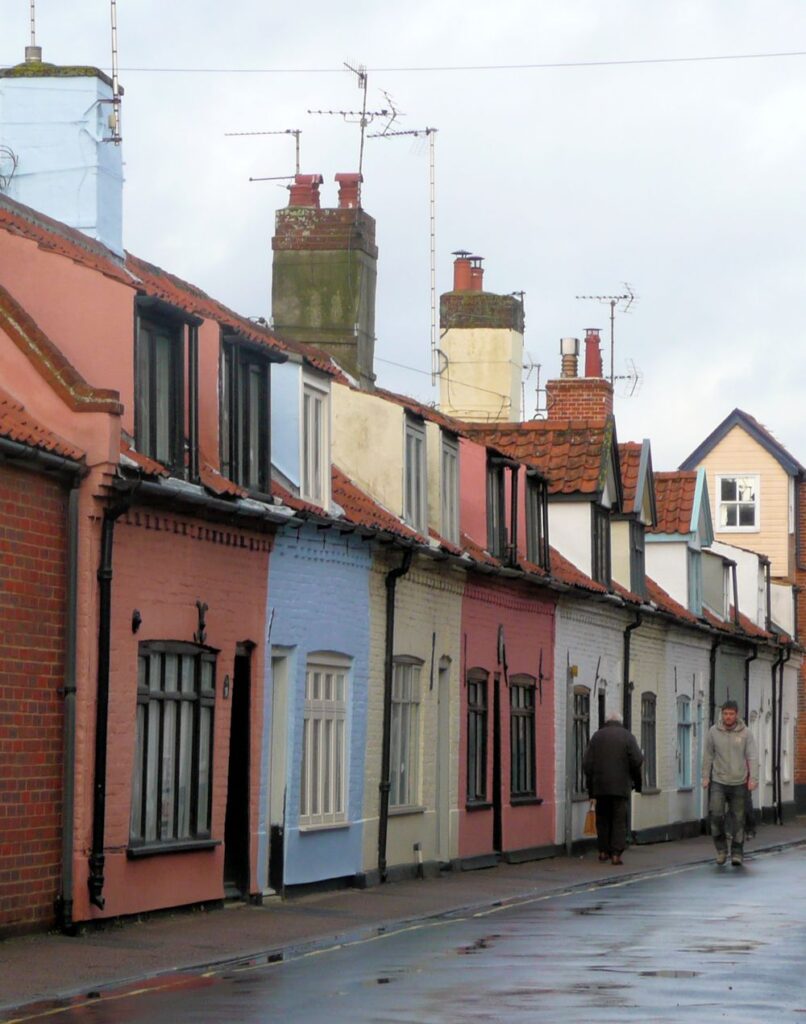
Single point perspective: If perfectly parallel rows of houses are situated facing a road that is also perfectly straight it would be perfectly feasible to draw construction lines as guides for the drawing which employ the use of single point perspective.
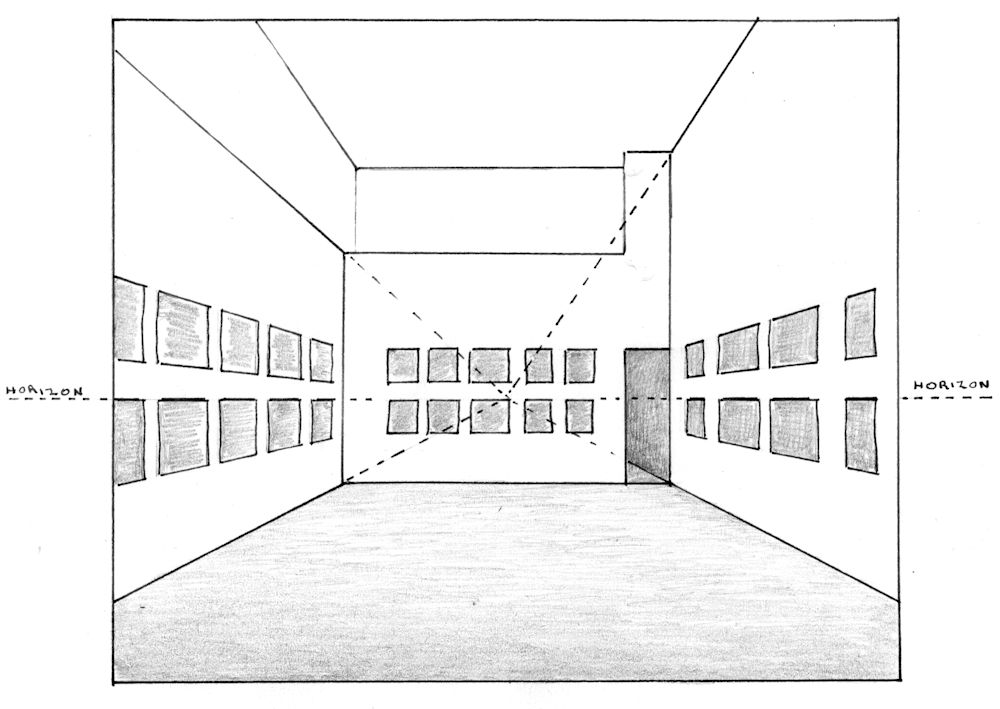
In a perfect street as that described in the text the straight road with a perfect row of houses on either side could be constructed in the same way.
However streets have a tendency to bend and buildings are not always built at Only straight sections lend themselves to this approach. New vanishing points have to be constructed for every bend in the road.
Because buildings are often on streets that bend, and built at different angles to each other, you will often have to resort to measuring the main heights and widths of the large shapes and then home in on how best to draw the smaller details.
Two point perspective: Sometimes where one building dominates the scene an idea of how two point perspective works will give a starting point from where you can estimate and or measure the rest. Below are diagrams that will help you analyze what is happening when a building is seen from below, from a slightly higher elevation and from a point above the building.
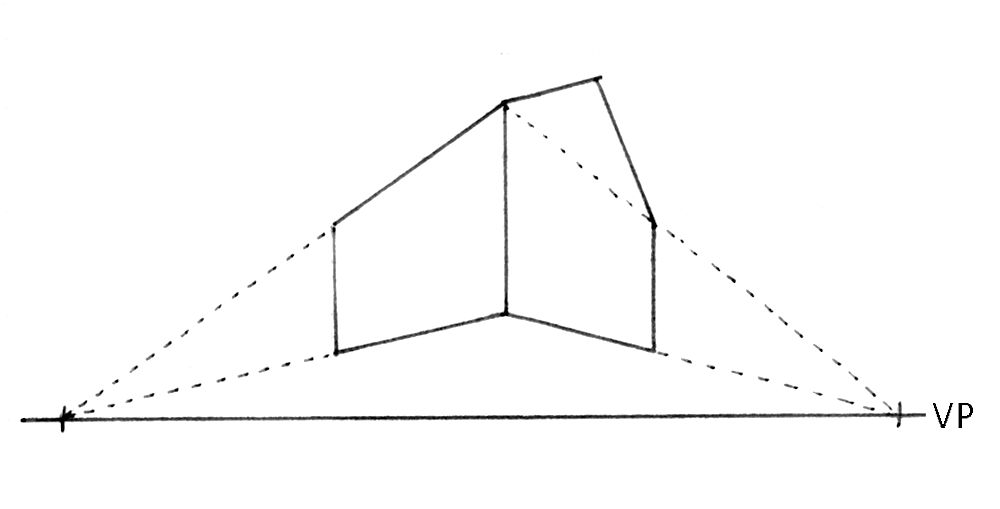
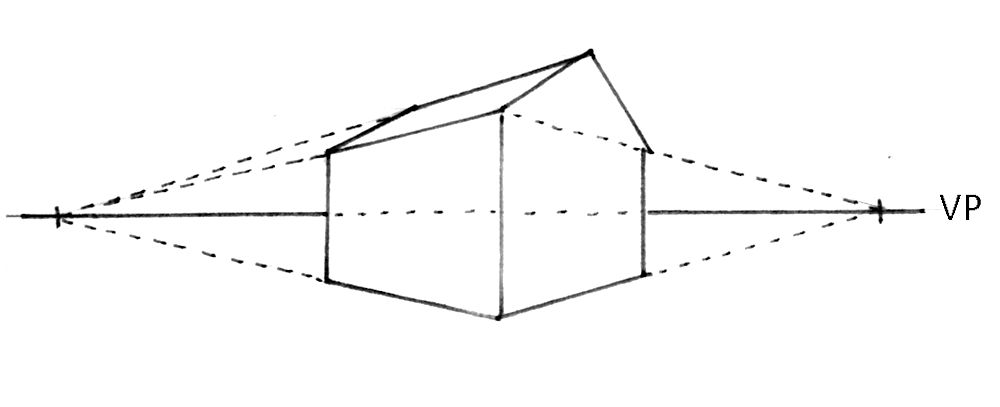
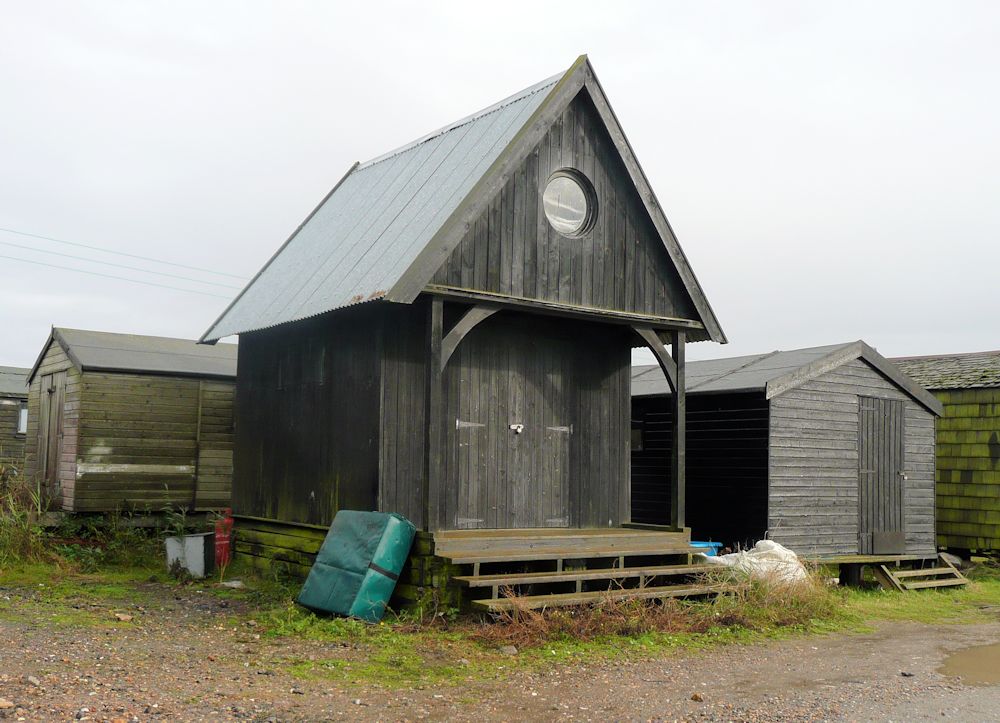
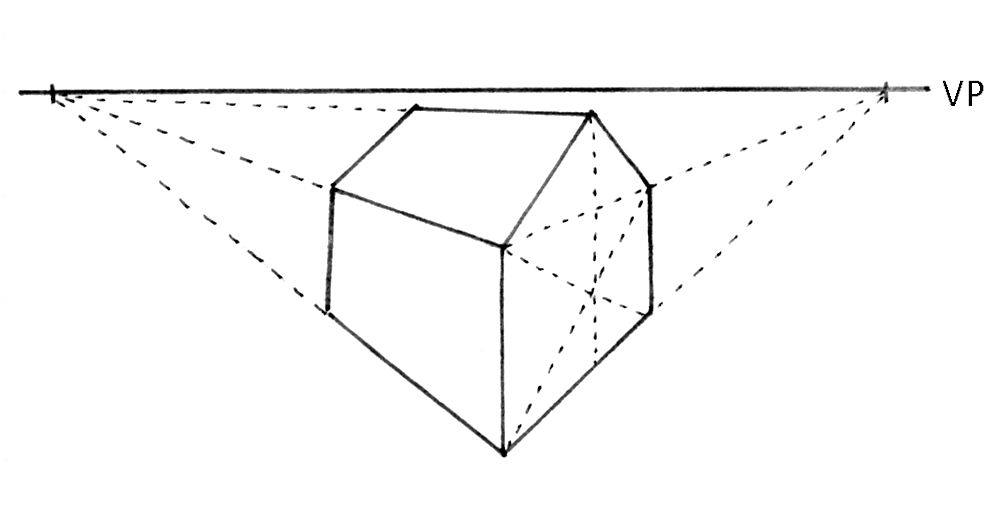
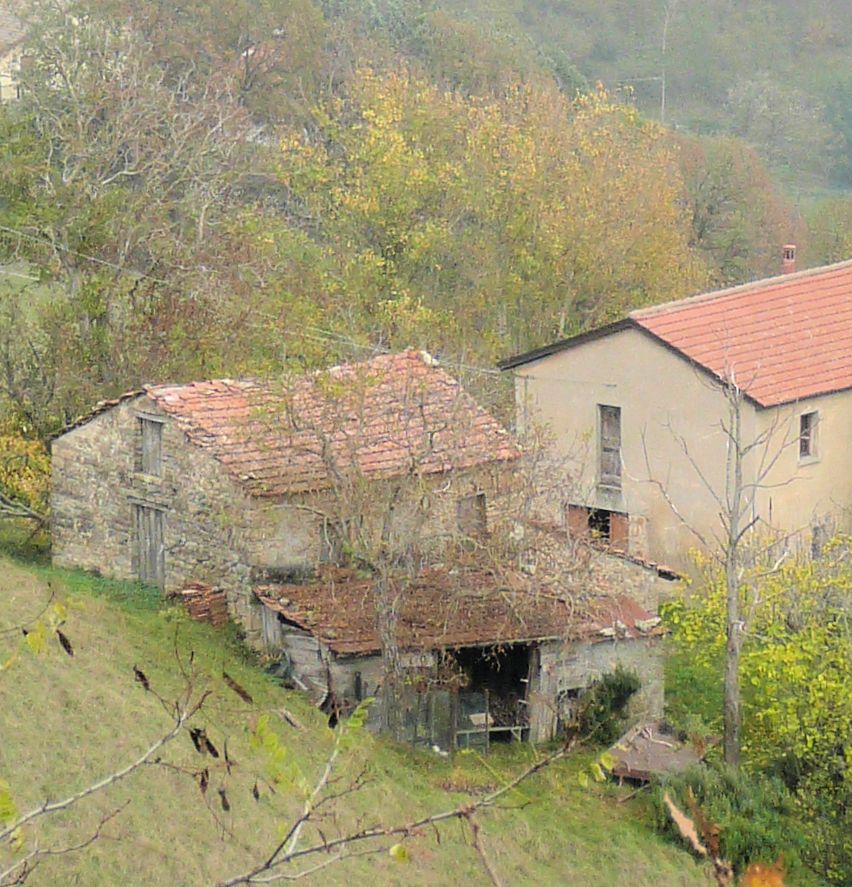
Understanding how perspective works will help you sort out the drawing if something looks out of place, and will supply you with some tools to make necessary adjustments with individual buildings and with some street scenes. More often buildings are not at convenient angles to each other and it will be your skills in observing, making actual or mental measurements (estimations of relative sizes and angles) that will be most useful for drawing clusters of houses. The best way to learn is by sketching wherever possible on site (the best way), or from photographic reference. Continually ask yourself questions about relative heights and widths and angles.

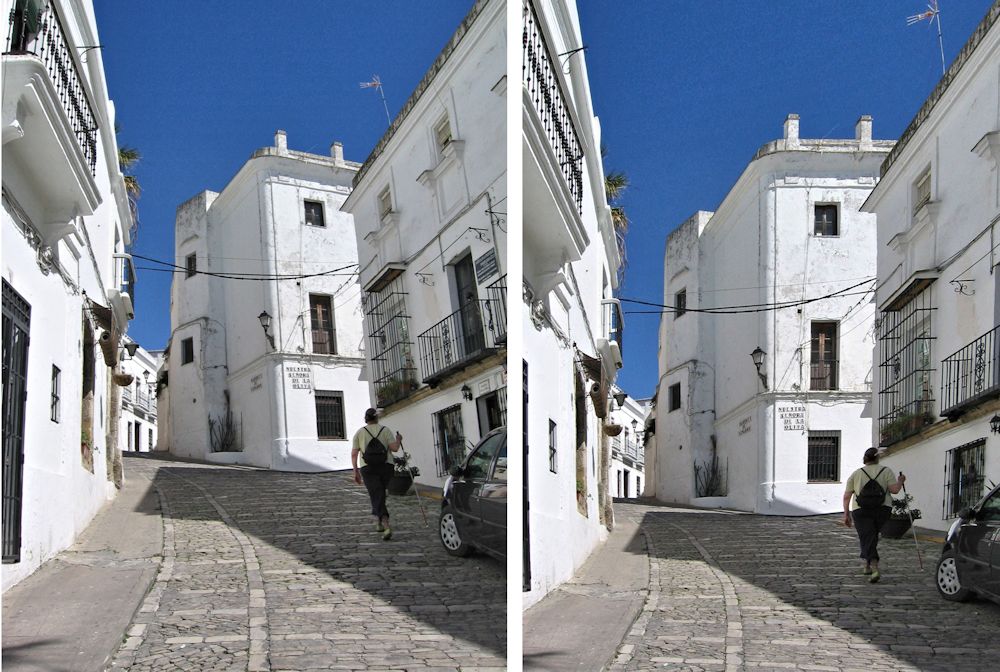
Note what is missing on all four sides of the image on the right. I have also lost some of the foreground and the hill has become flattened out. Look also at the foreground shadow. Sketching on site is hugely valuable as decisions about what to include are made and most distortions as in the left hand image are largely eliminated.
If I were drawing this scene from the photo reference I would think very hard how to either use the distortions making the picture slightly surreal or manage them in a way that accommodated all the items I wish to include, and most importantly maintaining the impression of a very steep ascent..
When things get very complicated as when looking across at a sea of dwellings just enjoy the pattern of shapes and colours and have fun with them.

This week: choose to paint a rather straight street of regular houses or a single building or group of buildings in which one building dominates. Think about how single and two point perspective can help in constructing the drawing and/or help you check your preliminary drawing before developing the work further. Alongside this think hard about how important a part measuring dimensions and angles will be.
Your Paintings:
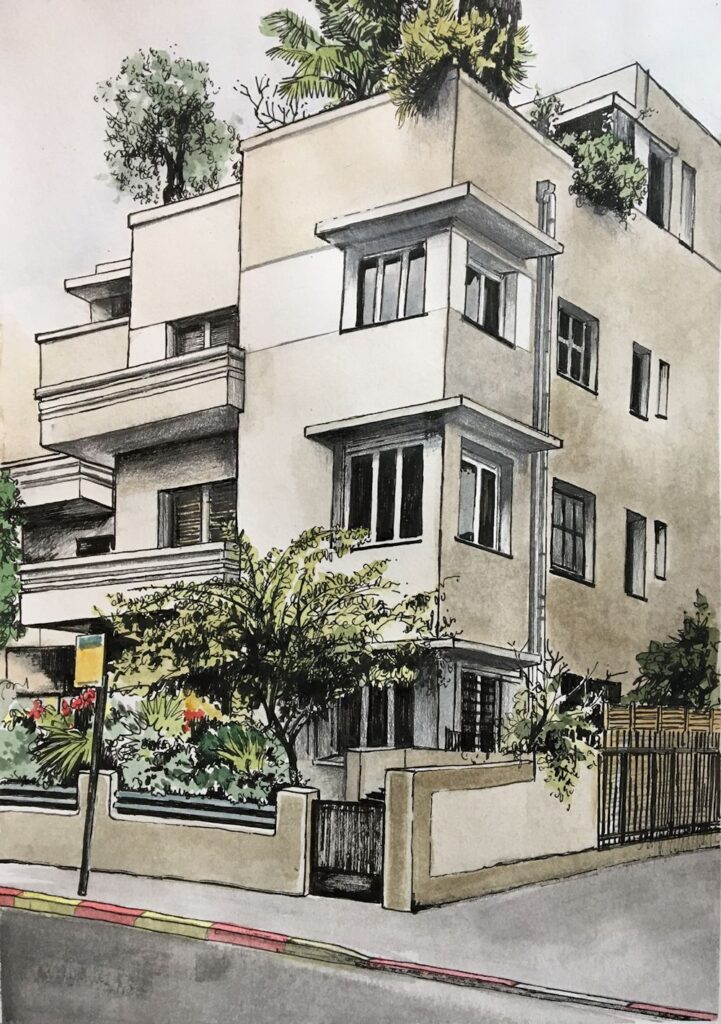
Rothschild Avenue Tel Aviv
Ink and Watercolour by Maryon
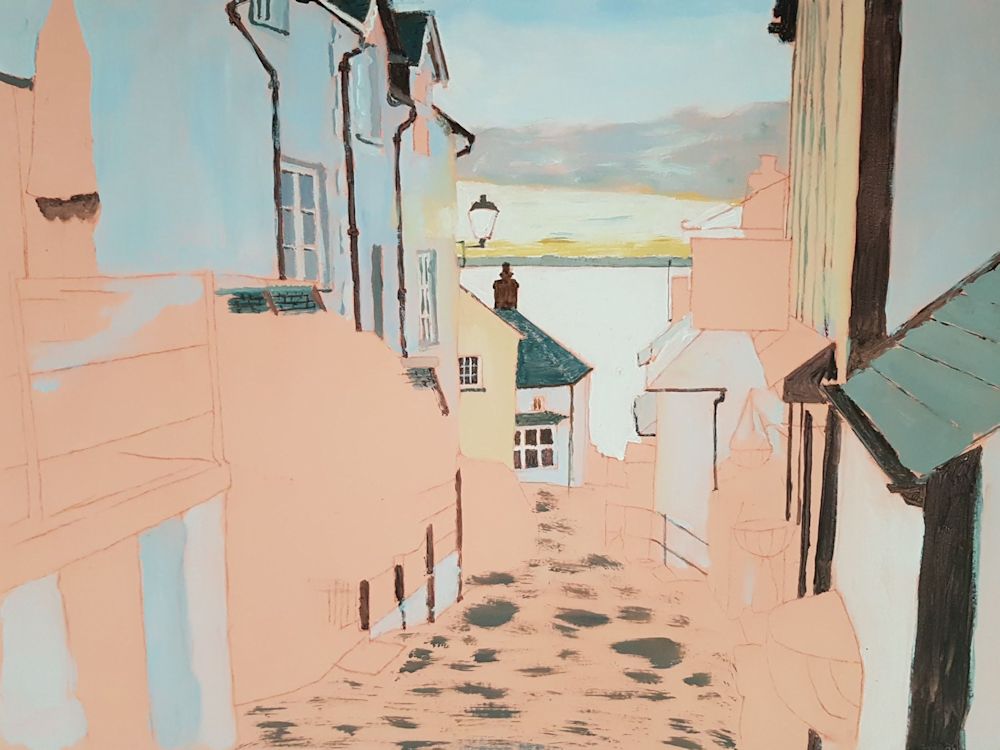
Acrylic by Malcolm
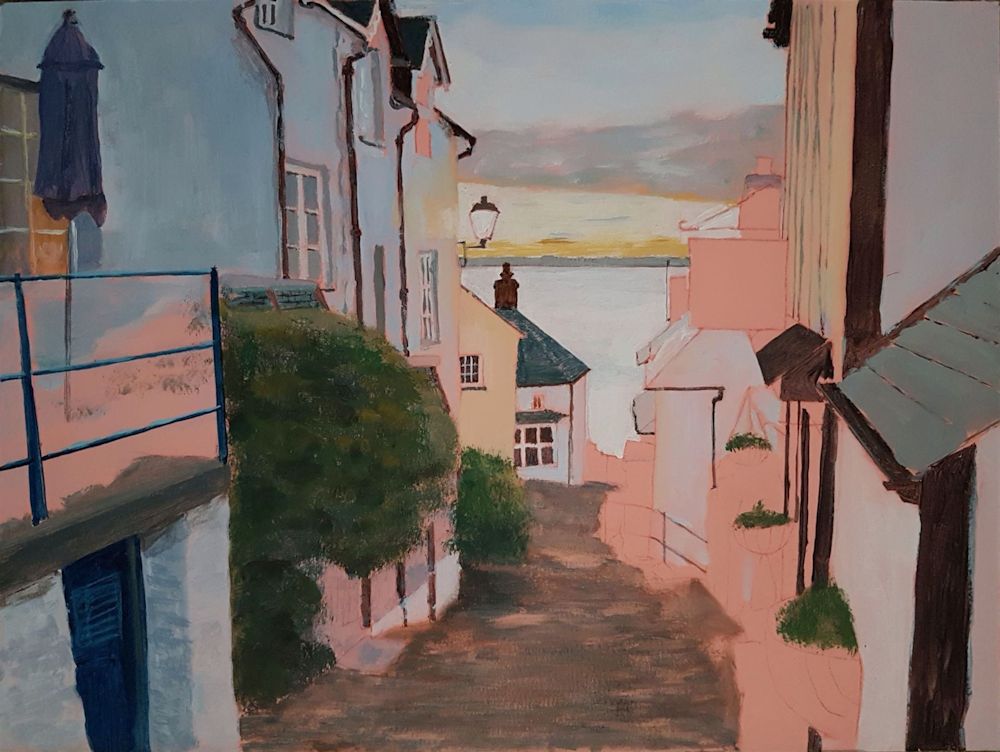
Acrylic by Malcolm
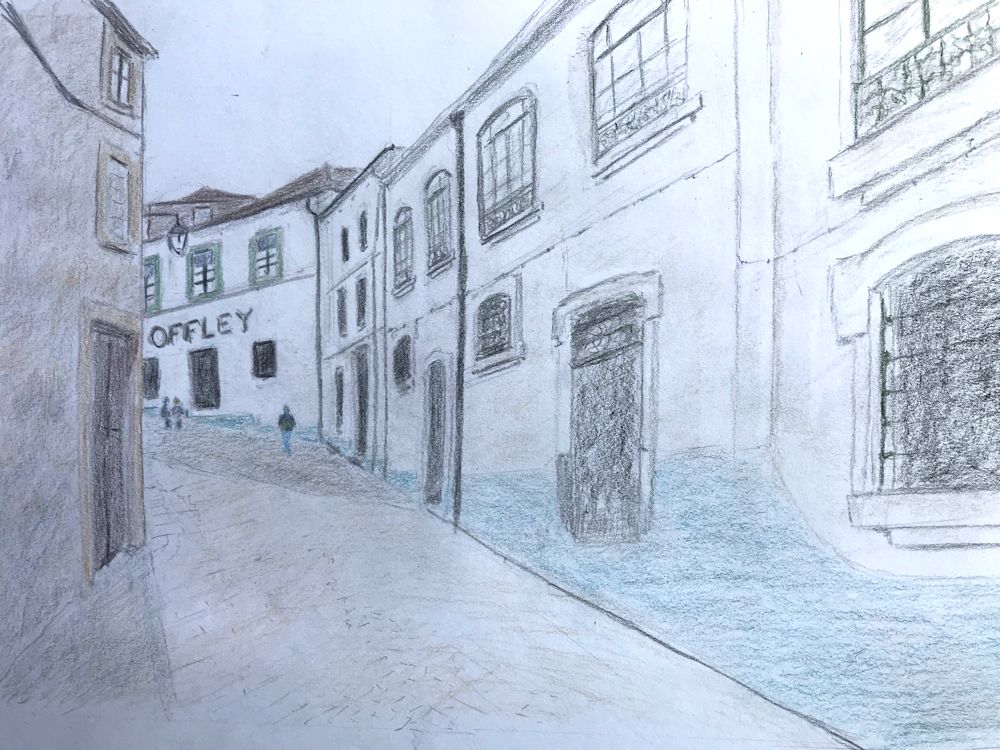
Drawing by Mali
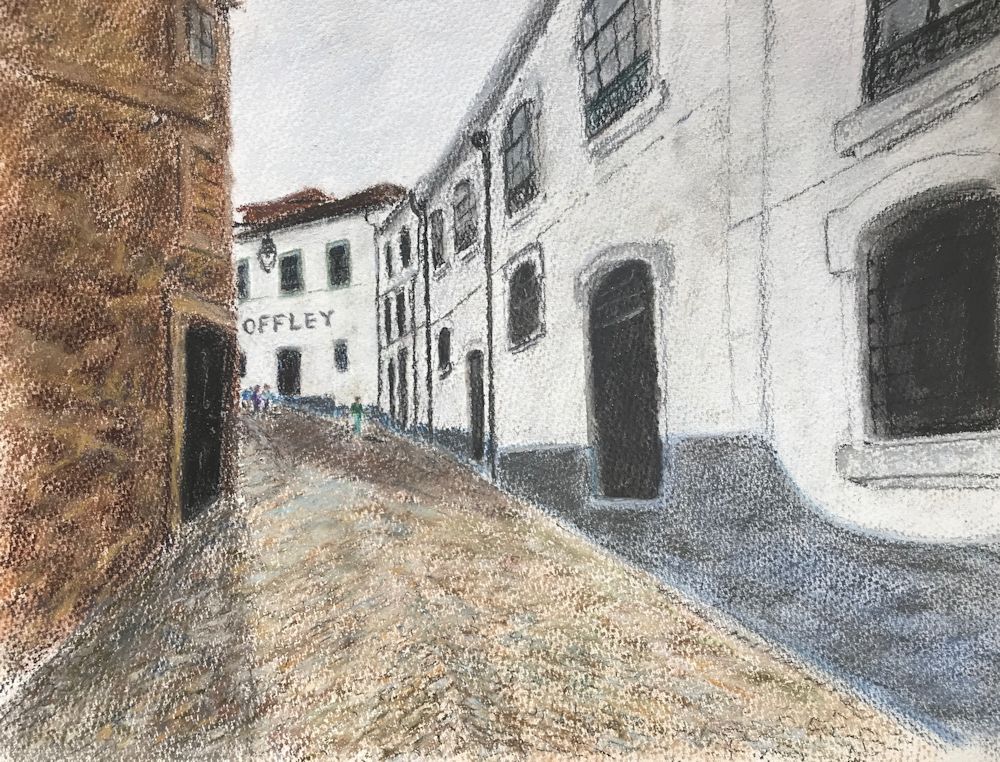
Pastel by Mali
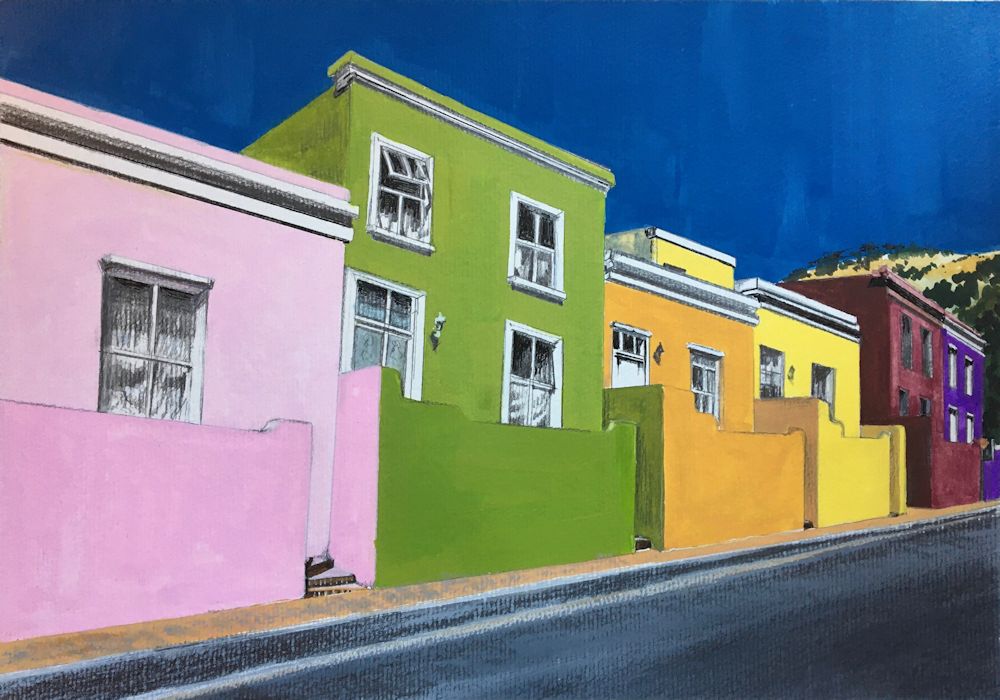
by Maryon
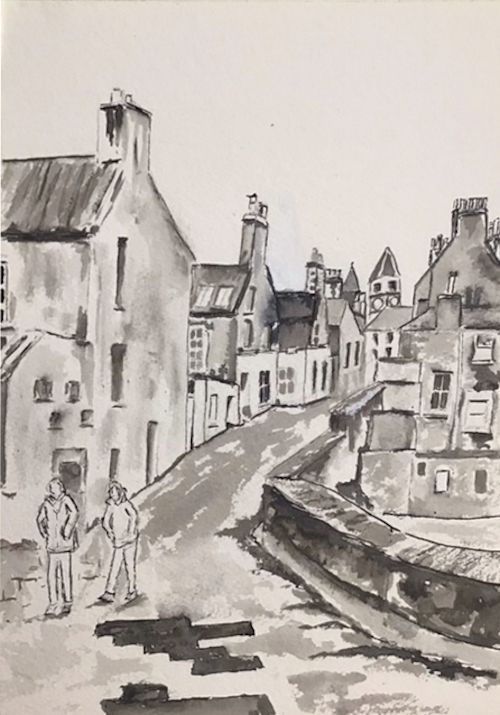
by Sandra
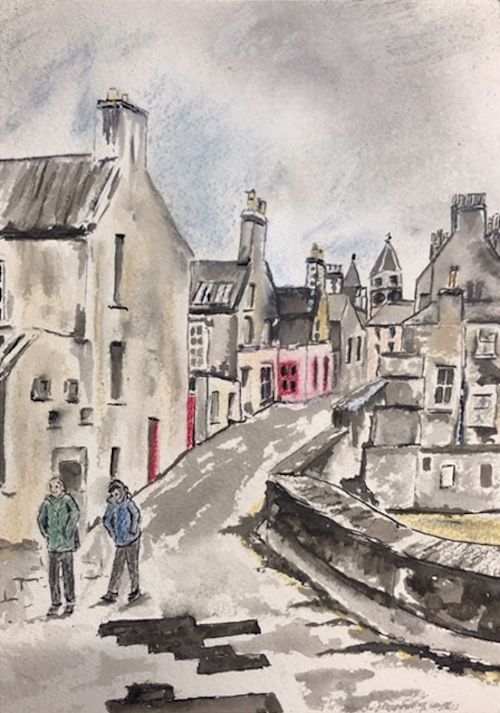
by Sandra